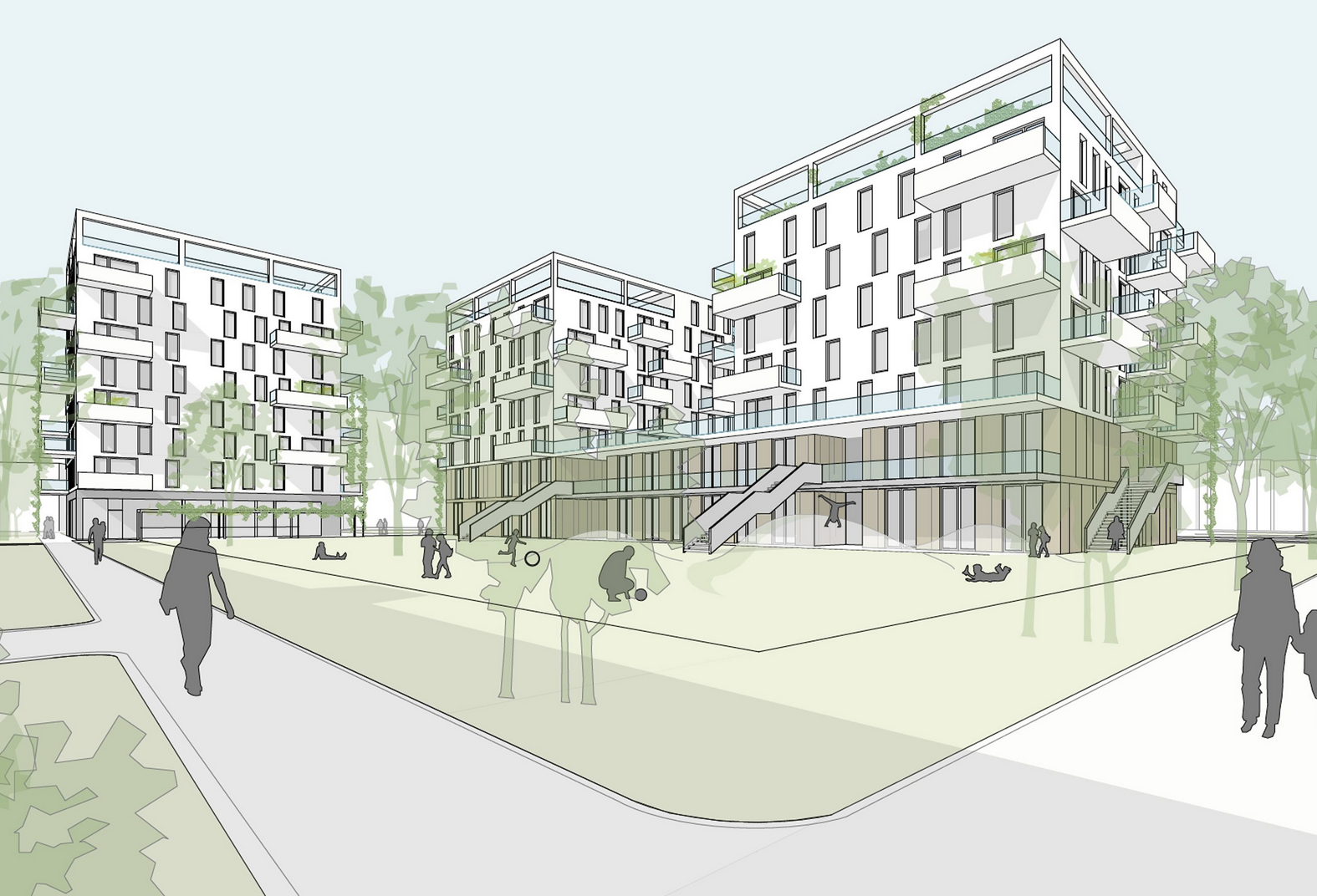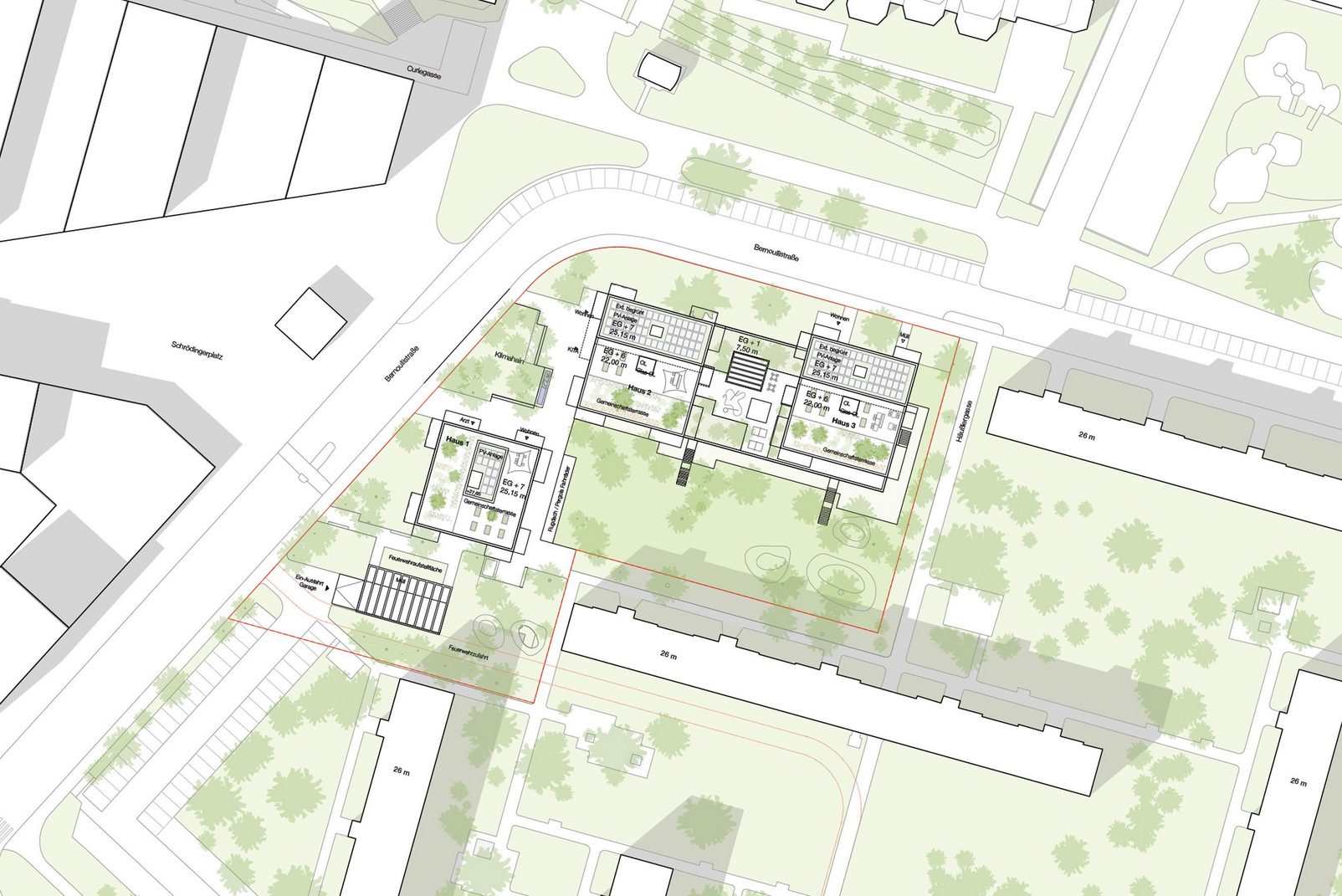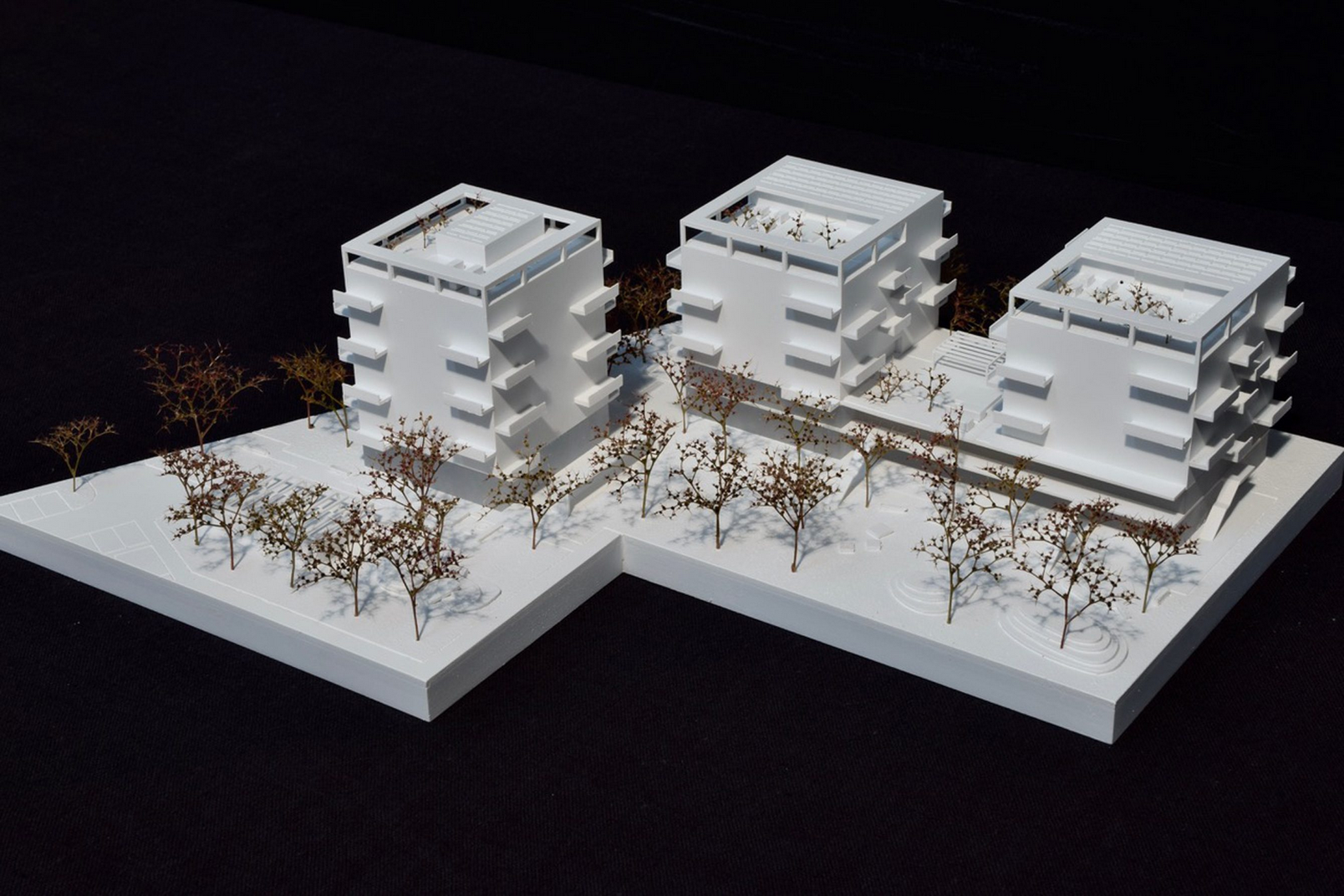Bernoullistraße
- Role:
- BIM - project control & project management
- Client:
- Wiener Infrastruktur Projekt GmbH
- Status:
- in planning
- Architecture:
- Ganahl Ifsits Architekten
The Bernoullistraße residential complex comprises three new residential buildings with individual addresses that meet the demand for personalised living space thanks to their open design.
The precise arrangement of the buildings creates a permeable urban space and continues the existing structure. A front garden zone along Bernoullistraße is created by moving the houses away from the building line.
The building heights adapt to the surroundings and the compact development keeps the degree of sealing low. Special consideration is given to preserving the existing trees.
The building project also includes a kindergarten with nine groups, which is an integral part of the complex. The concept offers 88 flats, spread over three buildings, which enable neighbourhood clusters.
Text & Visualisations ©Ganahl Ifsits Architekten


