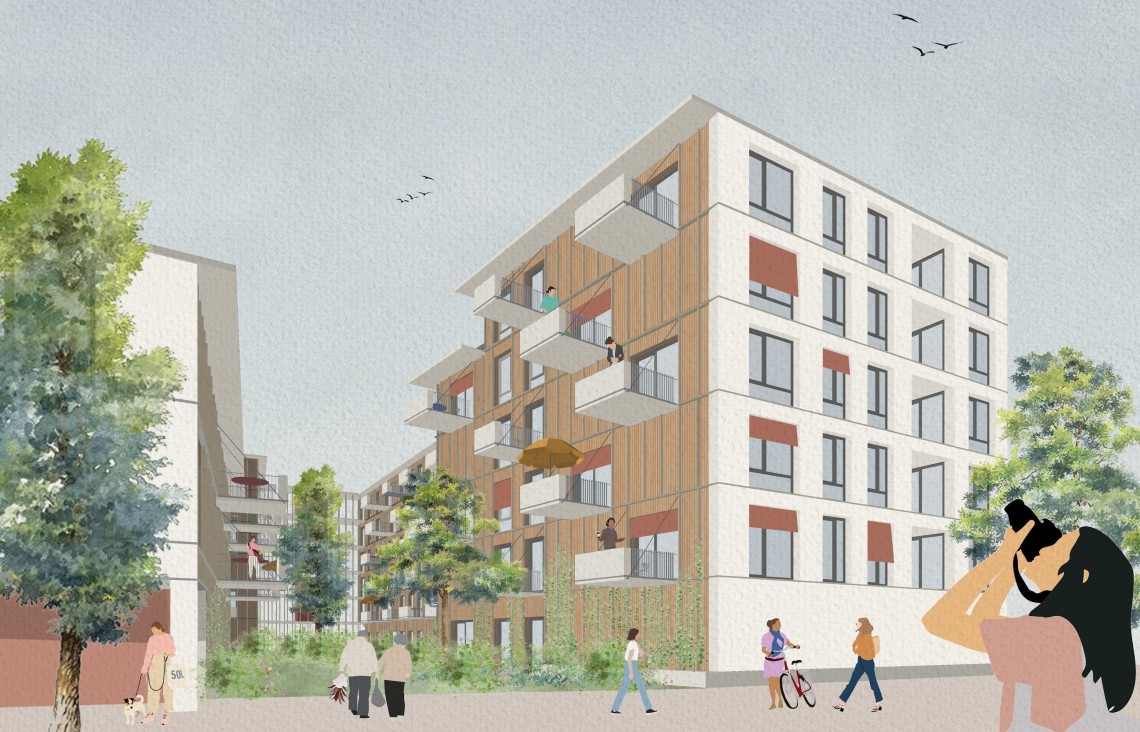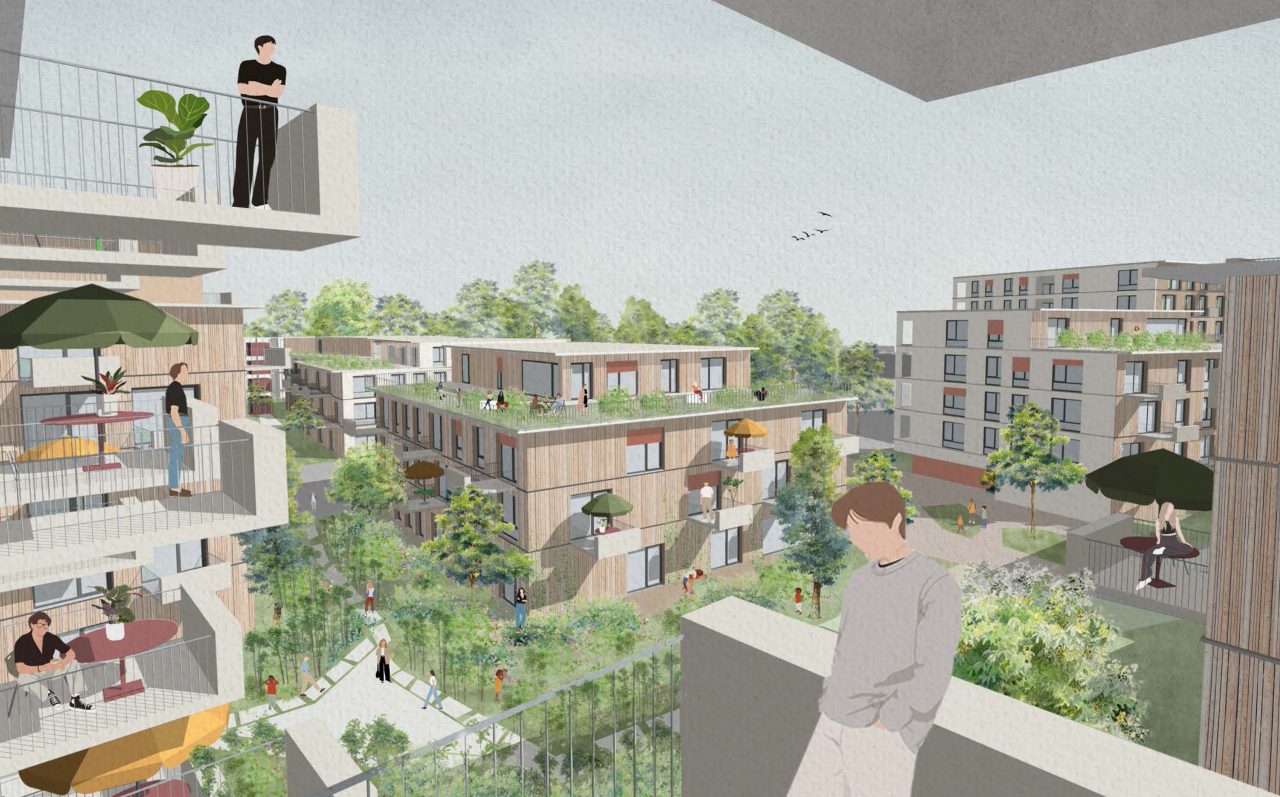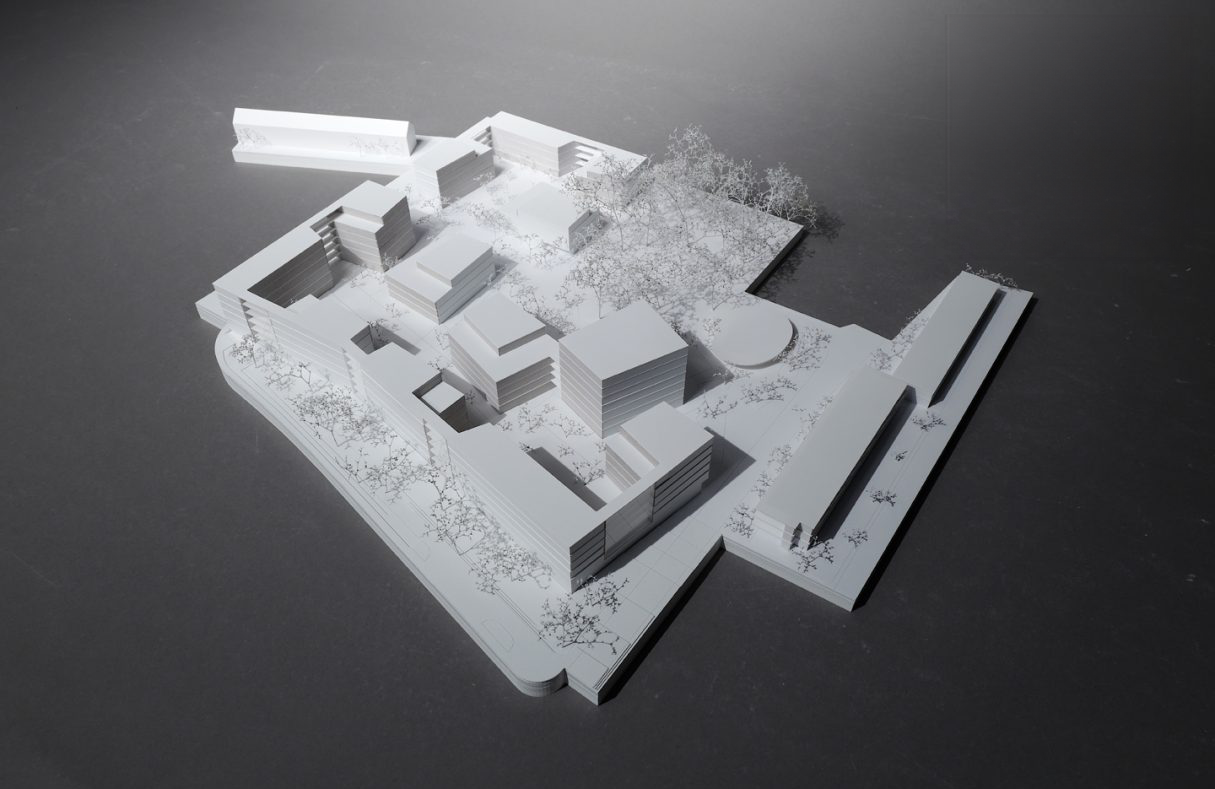Südtiroler Quartier
- Role:
- BIM - overall coordination
- Client:
- BUWOG GROUP GmbH
- Gross floor area:
- 27.480 m²
- Status:
- in planning
- Architecture:
- Kronaus Mitterer Architekten ZT GmbH
Sebastian Kolar, project manager at BUWOG, explained: "The winning project is characterised by a variety of qualities. Ursula Schneider from POS Architekten has succeeded in developing a creative and innovative concept that fully fulfils the requirements of both the City of Salzburg and BUWOG."
This includes the greatest possible preservation of green spaces, the preservation of parts of the existing building and an upgrading of the neighbourhood. For the existing tenants, this means a phased realisation that "allows them to move to the new complex with just one move if necessary".
It is particularly important to emphasise that a considerable proportion of the planned new-build flats will be subsidised rental flats, said Kolar. There are also plans to build residential space for assisted living in the neighbourhood. “It was important to us to ensure the affordability of the flats at this location so that current and future tenants from all target groups can find a home here.”
With the redesign of the Südtiroler Siedlung and the inclusion of the surrounding area, the property will also be given a new yet familiar name: In future, the Südtiroler Siedlung will become the Südtiroler Quartier.
The arrangement of the building and the staircase to the south create a differentiated structure that generates different spatial qualities both inside and outside. This creates well-designed educational areas and easy-to-use circulation spaces. The open space is characterised by a differentiated quality on the building site and clear zoning. These can be roughly divided into three areas: the urban front zone along cul-de-sac Nord, the lively and intensively used inner courtyards and the green and multi-use south with an open play area.
Text ©Salzburger Nachrichten Visualisations ©POS architekten ZT GmbH


